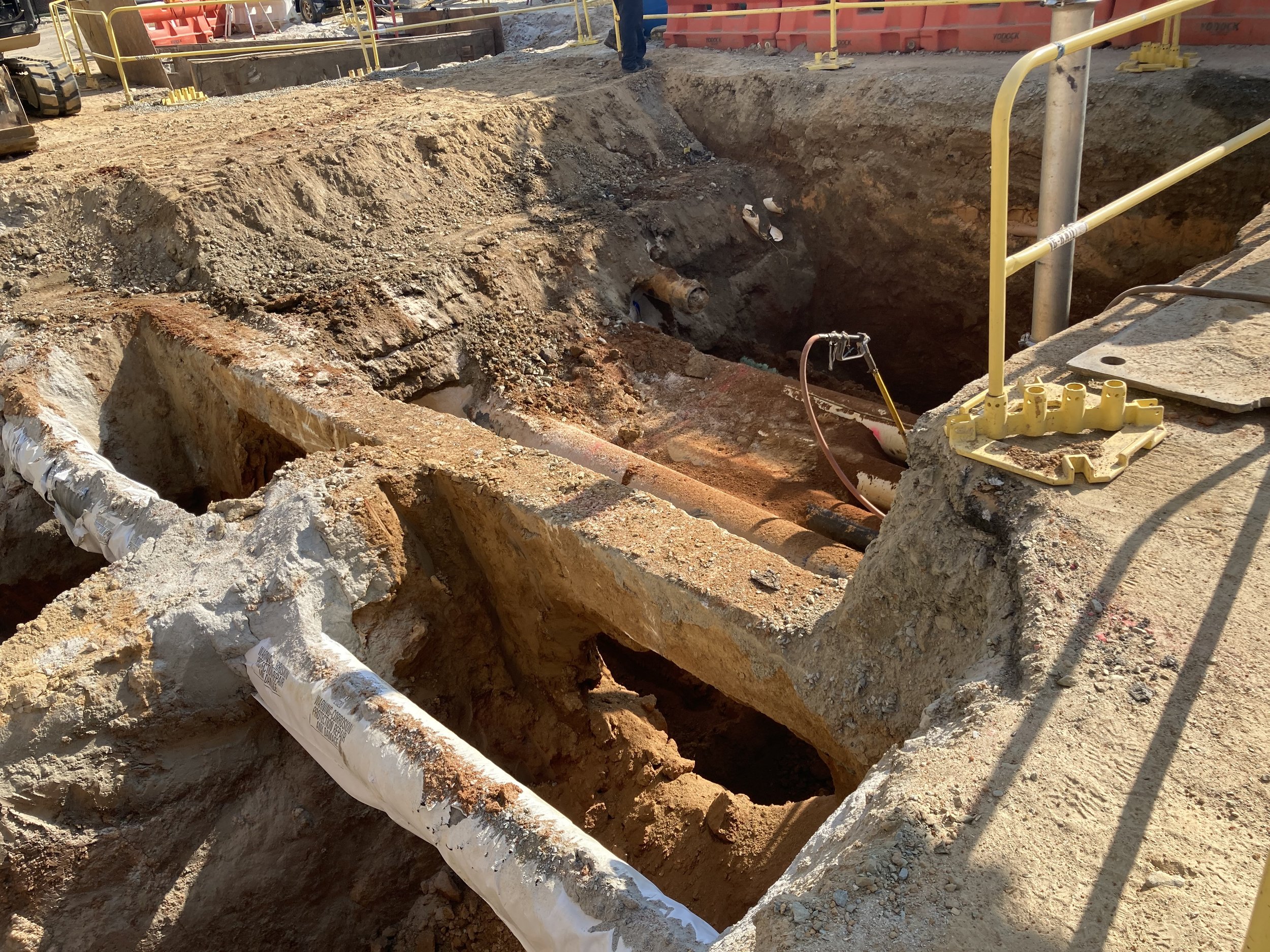building x - university of DElaware
Located where the former McKinley Lab once stood, Building X was constructed as a replacement laboratory and research facility. At 131,000 SF and 4-stories tall, the building will support the biology, psychology, neuroscience, quantum science, and many more disciplines in research for ailments such as Alzheimers reversion.
Due to the tight nature of the surrounding campus buildings and physical location of the building, designing and logistics for construction was one of the most important facets of this project. All of the surrounding buildings needed to remain functioning during demolition and construction. This required phasing of utilities demolition and installation.
Code/Ordinance Review
CDA Engineering’s vast experience with Zoning Code is one of the many ways we help developers navigate Land Planning review processes. View City of Newark Zoning Code
Site Feasibility Studies
Preliminary Sketch Plans
Parking Analysis and Design
Site Layout and Design
Density Calculations
SWM Design
To accommodate vehicular parking and to maximize density for developers, CDA Engineering often utilizes underground SWM systems, like Stormtech Systems as shown in the image above, taken during installation in April 2021.
Utilities Infrastructure
New Steam and Condensate Runs
New Sanitary Sewer Infrastructure
New Domestic and Fire Water Services
Mechanical, Electrical, and Plumbing Coordination











